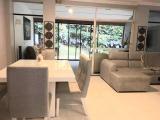
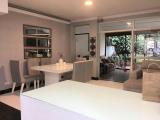
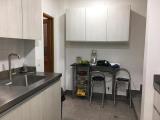
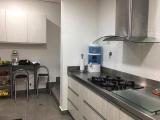
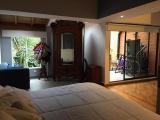
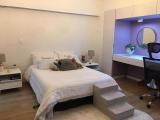
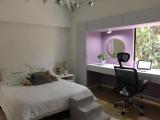
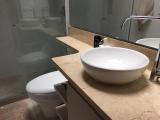
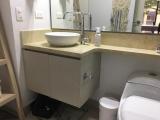
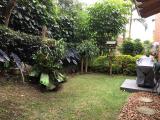
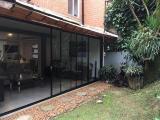

Arboleda
Cra. 43A, 19-17 Ed. Block empresarial Oficina 223
Antioquia
Colombia

Detalles
| Área | Medellín |
| Barrio | La Concha |
| Departamento | Antioquia |
| País | Colombia |
| Precio | COP 1,400,000,000 |
| Tipo de Propiedad | Casa |
| Alcobas | 4 |
| Baños | 4 |
| Area de Construida | 300 m² |
| Area del Lote | 345.00 m² |
| Año de Construcción | 1988 |
| Parqueaderos | 2 Estacionamientos, Sencillo |
| Administración | $1,100,000 |
| Predial | $1,900,000 |
| Periodicidad Predial | Trimestral |
| MLS® # | 229586 |
Casa remodelada con 330 metros construidos cuenta con jardín de 45 m2 aproximadamente, tiene 4 habitaciones mas habitación del servicio, zona de ropas muy amplia e independiente 4 baños completos para las habitaciones, mas baño del servicio y un baño medio en la zona social del primer piso. La cocina integral es abierta con zona de ropas independientes. La casa tiene 3 niveles, en el primer nivel esta el hall de entrada, cocina, sala, comedor, estar con acceso a jardín, acceso a garaje para 2 carros cubiertos y 2 descubiertos y un cuarto útil. El segundo piso cuenta con 3 habitaciones y una sala de estar, la habitación principal con espacio suficiente para ubicar una sala, con baño muy amplio, un vestier, closet, en el tercer piso una biblioteca muy amplia o cuarta habitación con baño completo.

 Compartir en Facebook
Compartir en Facebook
 Enviar por WhatsApp
Enviar por WhatsApp
 Publicar en X
Publicar en X
 Compartir por Pinterest
Compartir por Pinterest