
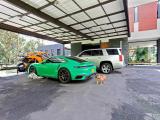
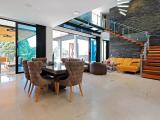
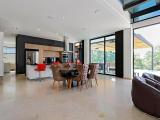
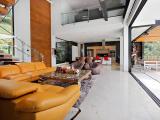
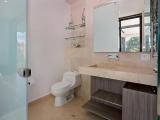
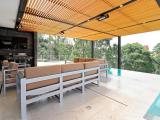
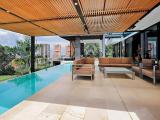
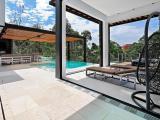
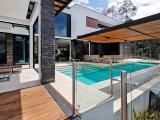
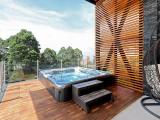
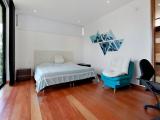
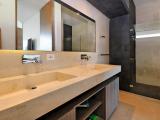
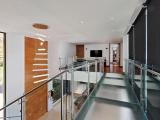
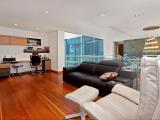
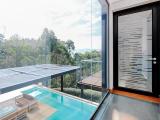
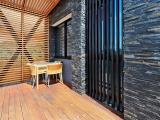
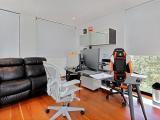
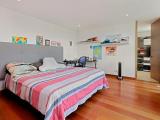
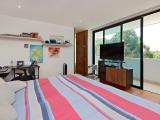
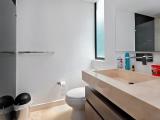
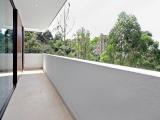
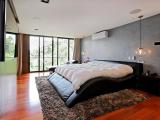
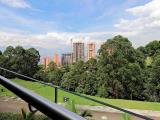
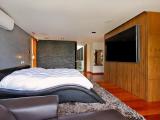
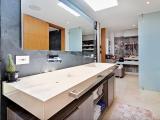
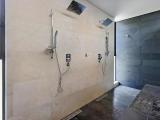
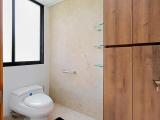
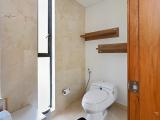

Velez
Calle 14 No. 30- 207
Antioquia
Colombia

Details
| Area | Medellín |
| Sub Area | La Calera |
| State/Province | Antioquia |
| Country | Colombia |
| Price | COP 7,000,000,000 |
| Property Type | House |
| Bedrooms | 4 |
| Bathrooms | 4 |
| Floor Space | 700 m² |
| Lot Size | 2412.20 m² |
| Year Built | 2018 |
| Parking | 6 Spaces, Covered |
| Monthly Assessment | $664,408 |
| Taxes | $7,956,135 |
| Tax Frequency | Annual |
| MLS® # | 225865 |
This house has it all! in Loma de La Calera, El Poblado, you will find this beautiful house in a subdivision of independent lots, a few minutes from shopping centers, hospitals, universities and supermarkets. It has a great architectural design that invites you to share a life with family and friends with all the comforts for fun. Upon arrival, it has a large parking area, its imposing access door leads to the first floor where the entire social area is located, open kitchen, dining room, patio, a spectacular pool and jacuzzi and a complete room with bathroom and dressing room. On the second floor there is a spacious study, the main room with a double bathroom and a double dressing room, followed by the 2 auxiliary rooms each with a bathroom and a vesiter, it also has an office and a balcony on the second floor. Come meet her!

 Share to Facebook
Share to Facebook
 Send using WhatsApp
Send using WhatsApp
 Post to X
Post to X
 Share to Pintrest
Share to Pintrest